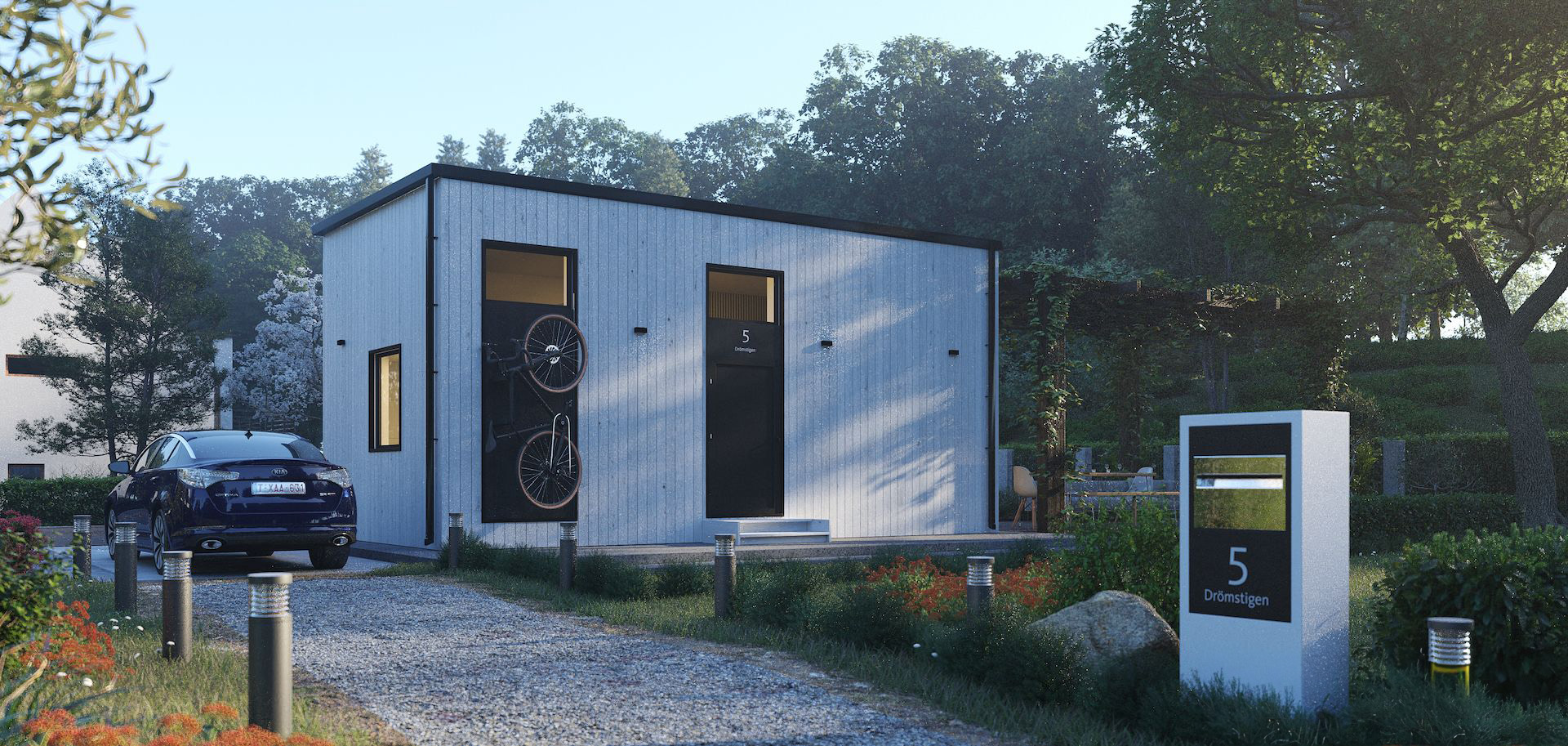Isolde
Designed by ModulHus
Starting from € 54.800,-
- 35m²
- 1 Room
)
Isolde is a tiny home designed by Swedish architects ModulHus.
About
Isolde. Lofts are underrated.
This space features a loft sleeping area, open floor plan, high ceilings, and large windows. The kitchen is fully equipped, and the bathroom is fully tiled for convenience. Access the loft via stairs. Customise Isolde with various facade colours and roof options to suit your plot.
Details
- Available in The Netherlands
- 35m² Gross surface
- 26m² Net surface
- 1 Room
- 1 Bedroom
- 1 Bathroom
Personalise your space
Extended details
Features
- Resistant to extreme weather conditions
- Triple-glazed windows
- Enhanced fire resistance
- Snow-optimised roof
- Year-round liveability
- Sound-proof glazing
- Flat roof
- Compatible with solar panels
:quality(5))
)
:quality(5))
)
)
:quality(5))
)
:quality(5))
)
:quality(5))
)
:quality(5))
)
:quality(5))
)
:quality(5))
)
:quality(5))
)
:quality(5))
)
:quality(5))
)
:quality(5))
)
:quality(5))
)
:quality(5))

:quality(5))